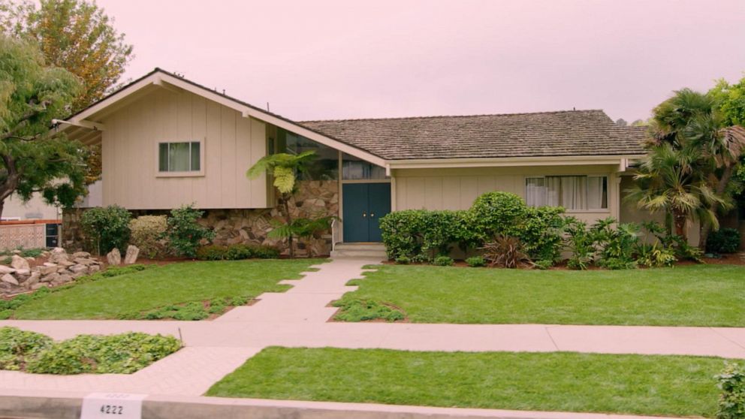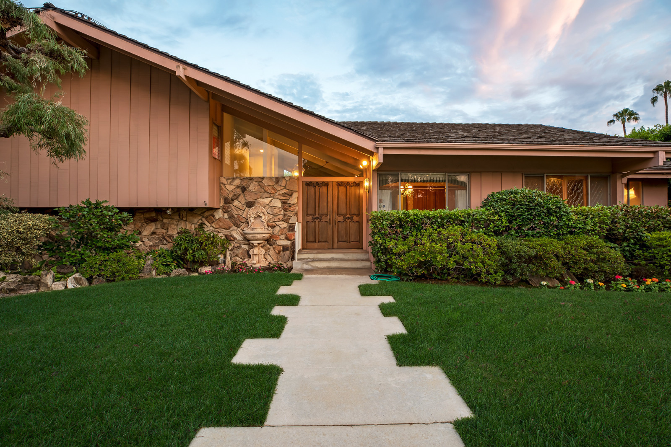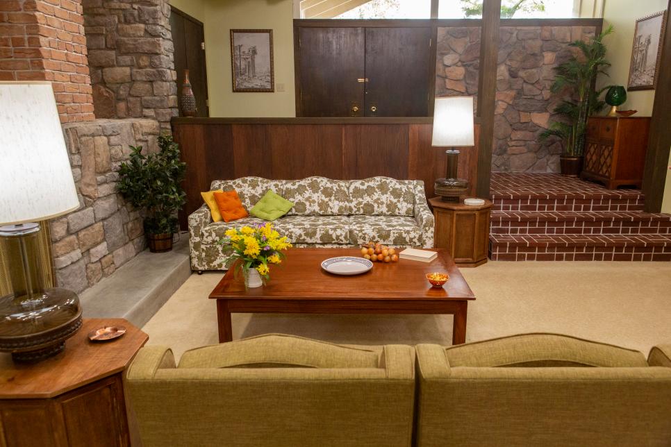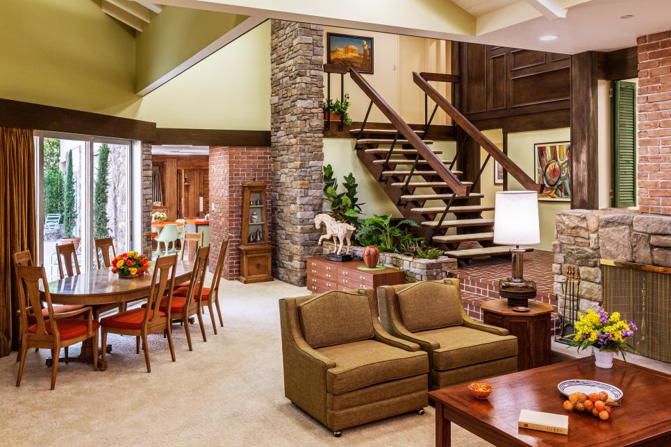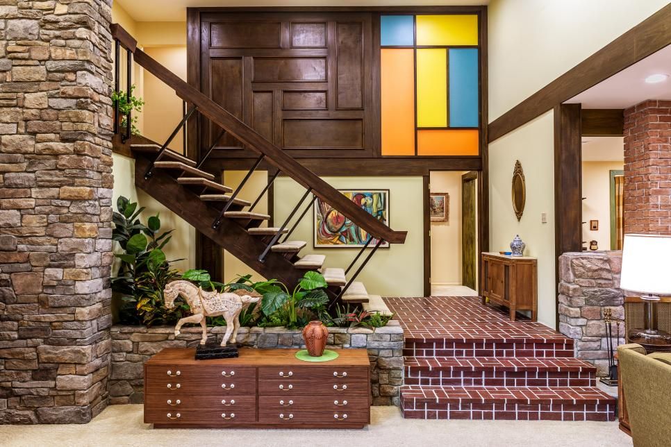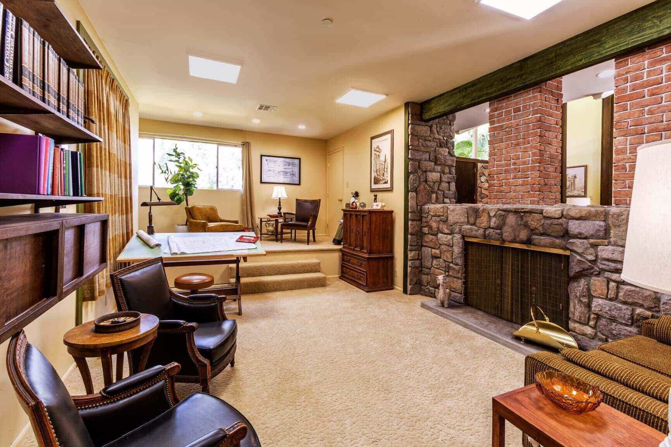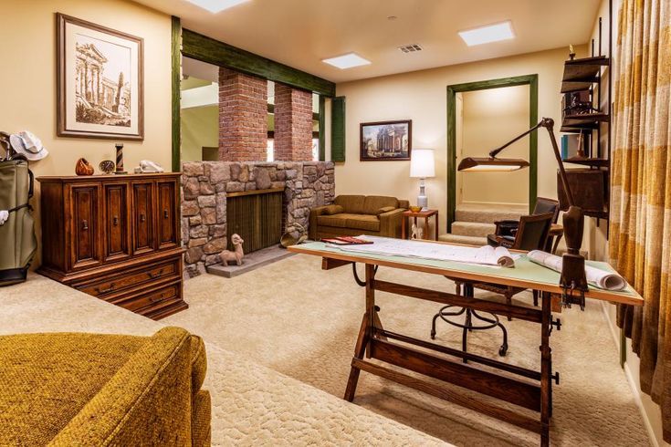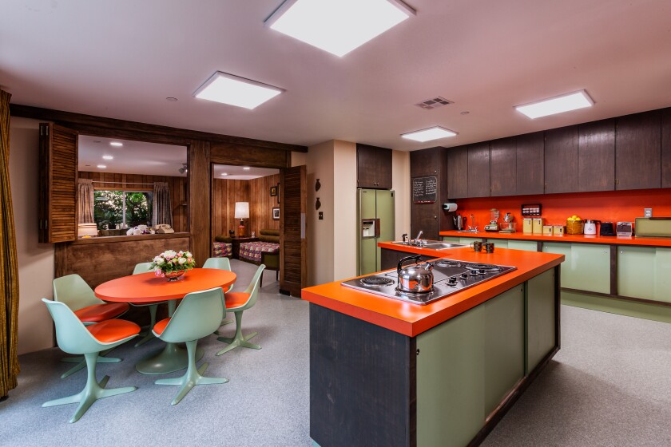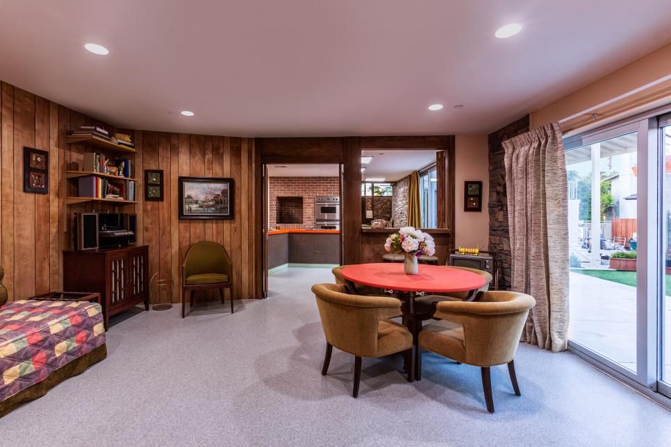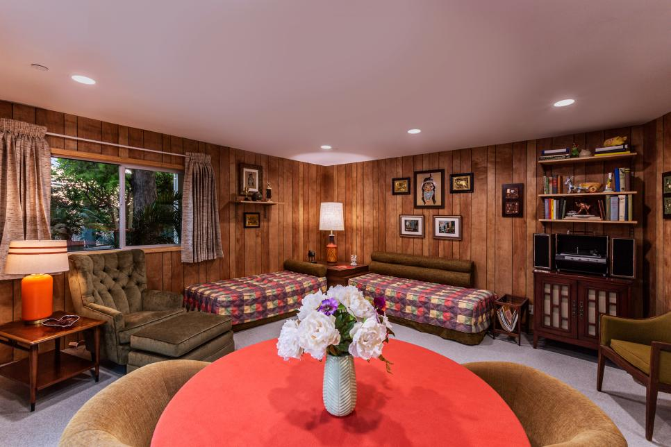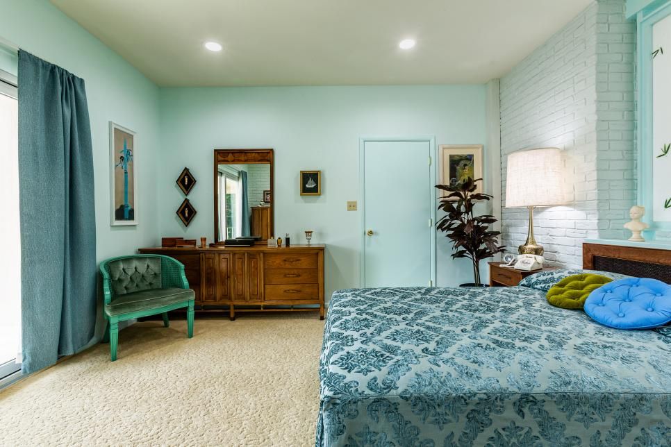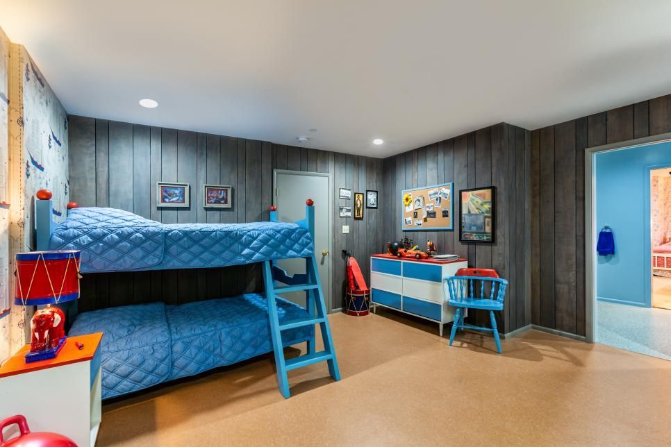This is not a real listing. This beautiful Mid Century Modern gem may look familiar to you!
This is a sample that comes with the Estate Plugin in order to demonstrate it's capabilities and offer something for a new user to explore.
A Huge, spacious kitchen big enough for a family of 8 and a cook.
What a groovy place to kick your kids to when you need some quiet time in the house. They won't want to leave while there are plenty of snacks in the kitchen next door.
Perfect for 3 Boys
